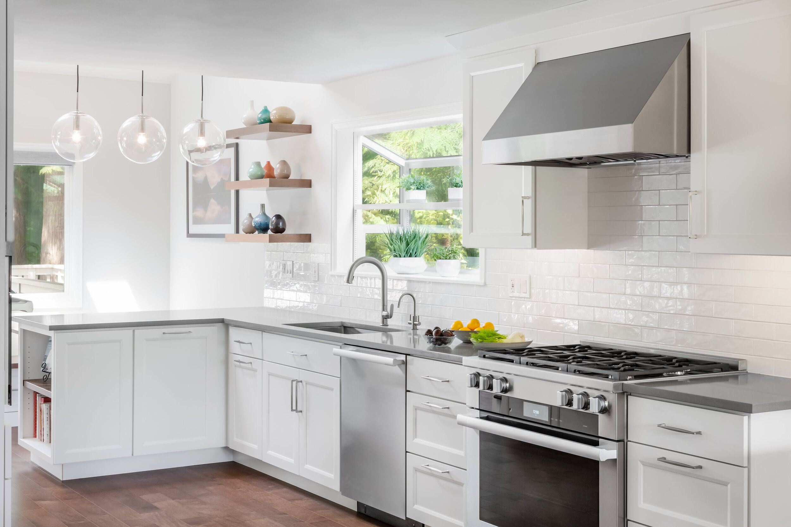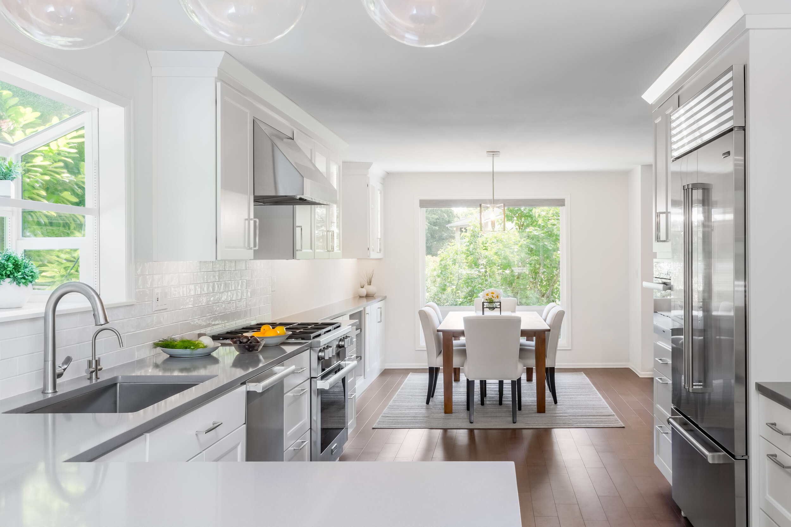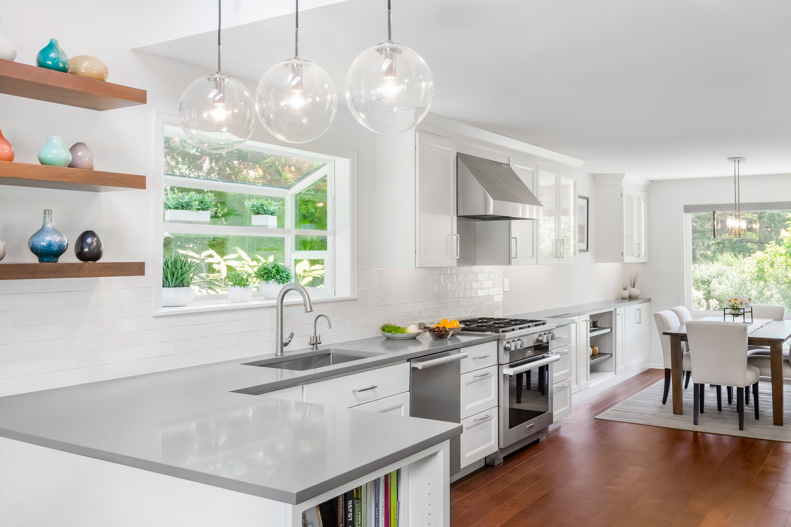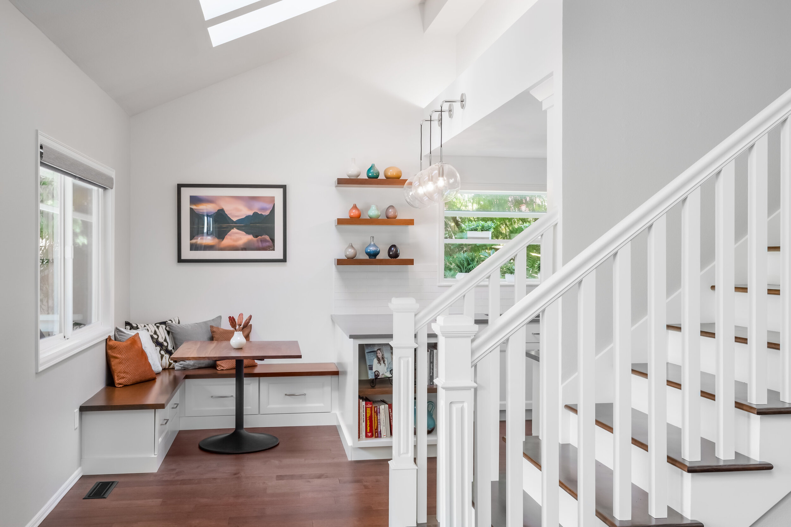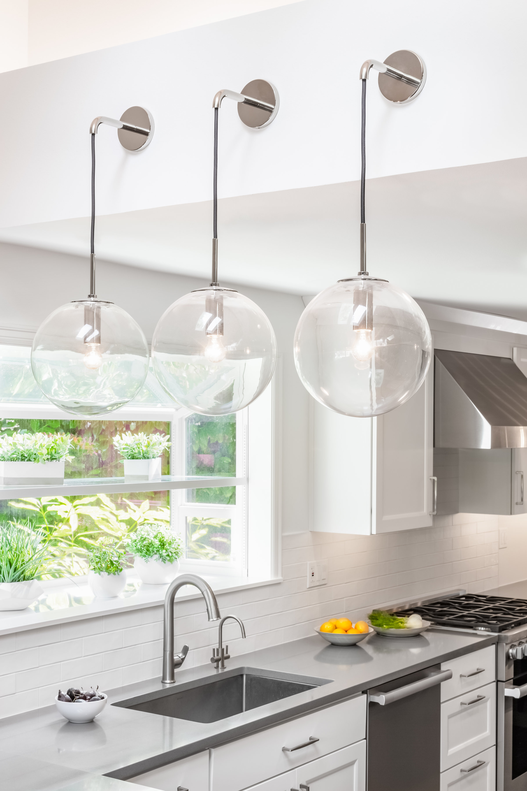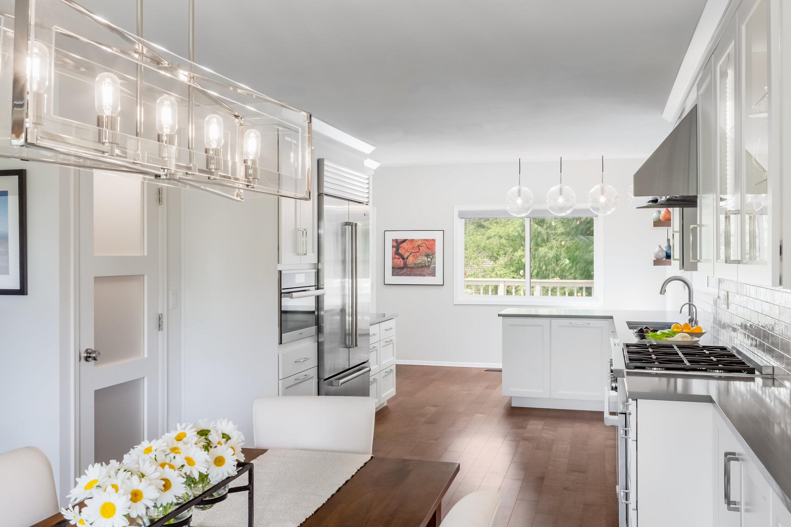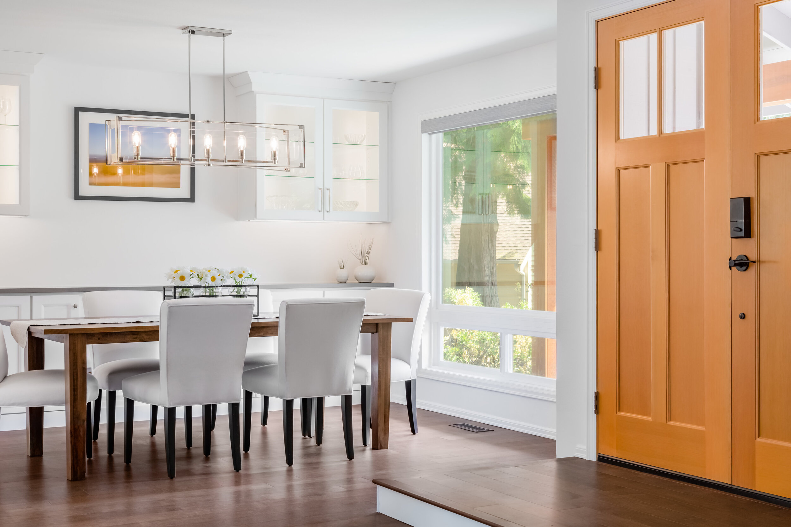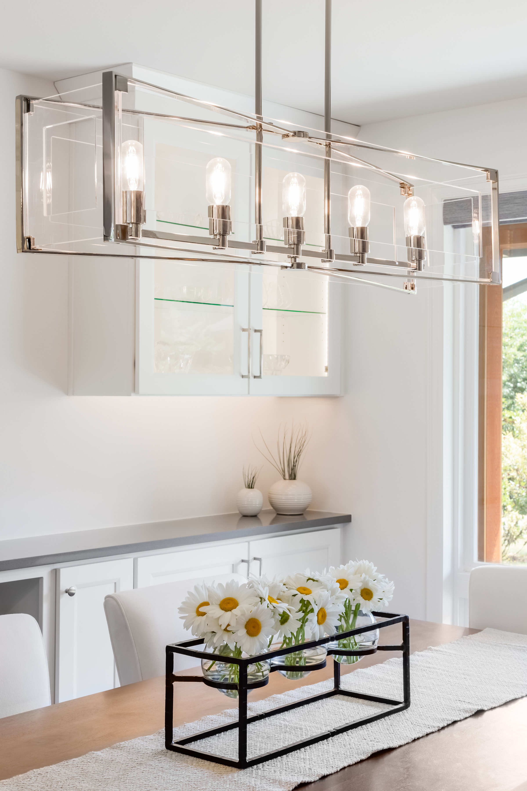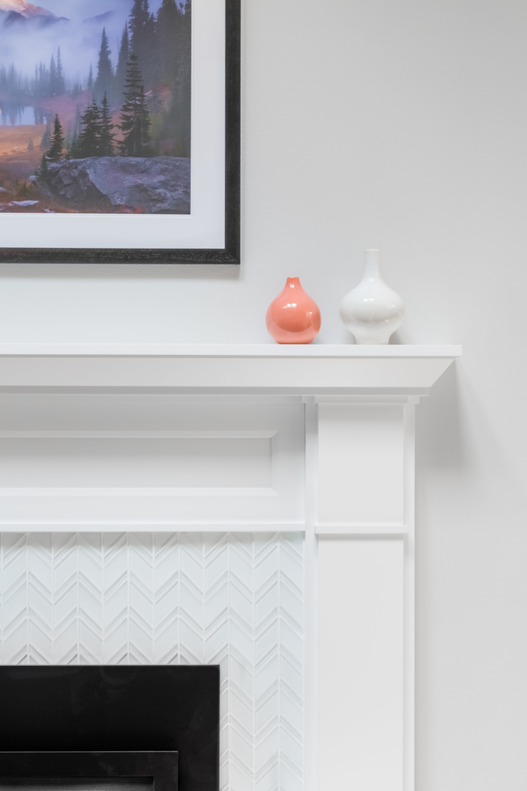The objective in renovating this kitchen was to create an updated, clean and open look and feel, and a highly functional space for daily family use and entertaining. We aimed to create a layout which would encourage an obvious flow between the kitchen, dining and living areas in the home, and allow the previously segmented spaces to feel unified with one another.
By removing a wall which previously separated the dining and living spaces, opening and redesigning the staircase, updating the fireplace, and reconfiguring the kitchen layout were able to create a natural flow throughout the first floor in this home. Utilizing every square inch to our advantage, we carved out a walk-in pantry beneath the staircase. The selection of finishes and fixtures focused on a clean and uncluttered aesthetic.
